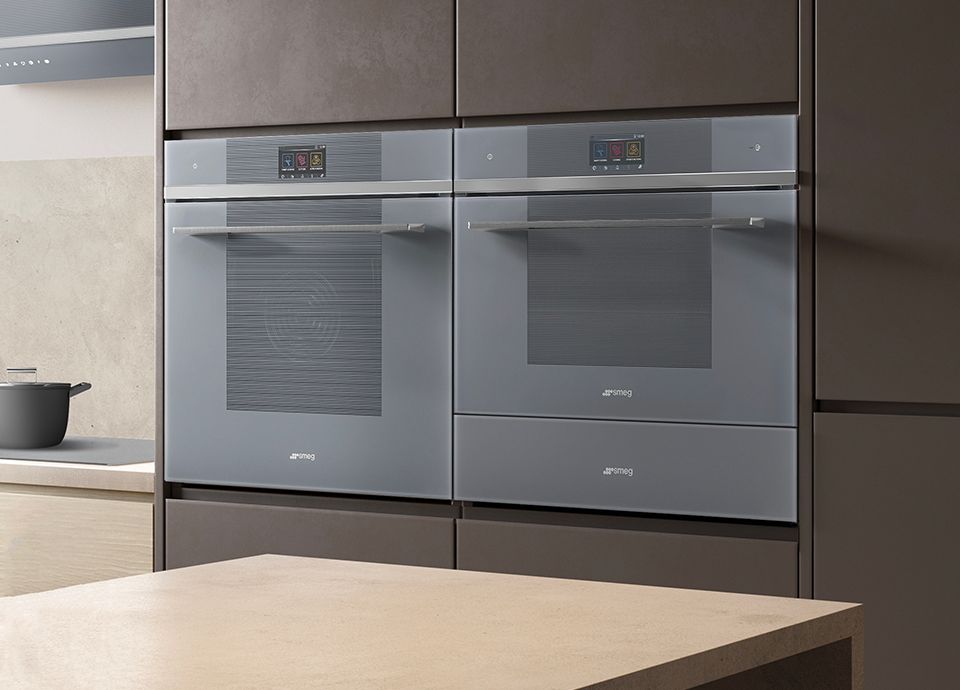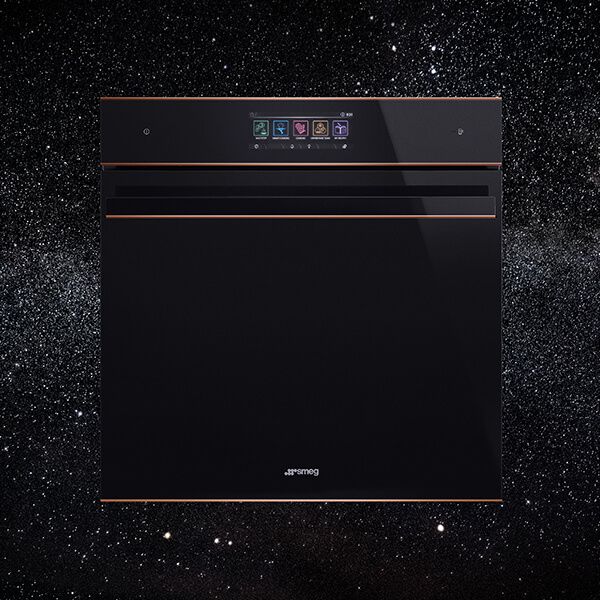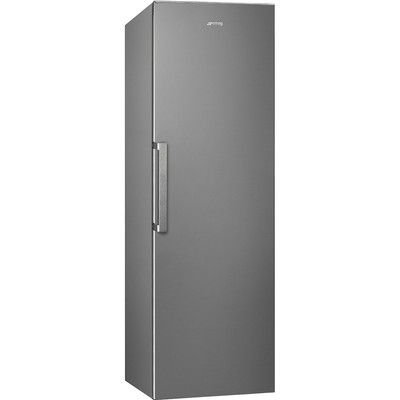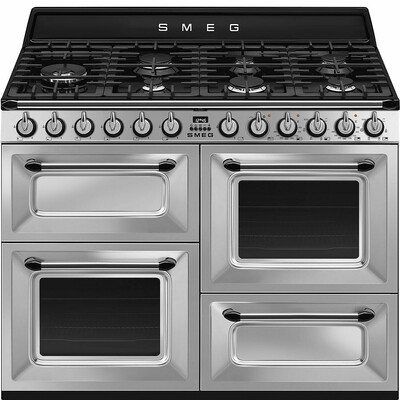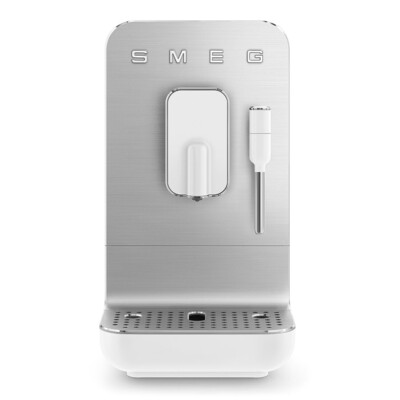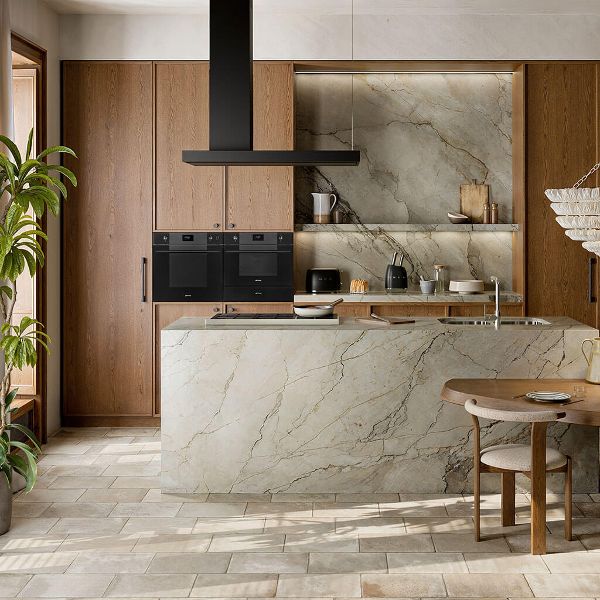Tell us more about your Italian home and what made you fell in love with it. Why were you pulled to Italy?
I have been going to Italy with my husband for nearly 30 years. His parents bought a tiny flat in Liguria when he was a teenager and he grew up spending every summer holiday there. We took our own sons every year until the flat – which was on the fourth floor on a mountain 68 hairpin bends up from sea level – was sold a couple of years ago.
I have always adored Italy and we wanted to find our own place. Having spent nearly 30 years exploring the country we fell in love with Turin and the surrounding Piemonte region and buying this house was a dream come true.
What parts of the kitchen did you want to change the most? Is it where you spend most of your time?
When we bought the house, the kitchen hadn’t been touched for years. It had a lot of cupboards that didn’t quite fit and some of the doors were falling off. We needed to change everything! I wanted a fairly traditional Italian style kitchen rather than a fitted wooden one, which we thought could look a little too much like a classic British kitchen. We asked the builders to create short brick “walls” that they then plastered over and we put a counter on top - we chose Carrara marble as that was near where we spent so many summers - and slid free-standing appliances into the spaces. We filled in the rest of the slots with open shelves to allow the air to circulate and a curtain under the sink to cover the bins – of which there are many in Italy.
Tell us more about why you chose Smeg for the kitchen; was the brand’s Italian heritage a draw for you?
I wanted to use Smeg because it’s an Italian brand and that felt right for the house but actually I have been a Smeg customer for years. We had a Smeg range cooker in our first flat which we bought in 1998 so I’ve been a fan for a long time. I think we have had at least one Smeg appliance in every house we have lived in from a toaster to an oven and hob.
How you style and place your appliances in the kitchen is often something many people overlook and don’t spend enough time thinking about when designing a kitchen. How did you decide where to place your appliances?
When you design a kitchen you need to really visualise how you use the space and what you are doing there. That way you can design around potential issues. For example, in a family house there might be a lot of people by the toaster and kettle in the morning so make sure there is enough space in that part of the room to avoid traffic jams and arguments. It makes sense to put those appliances near the fridge. The dishwasher needs to be close to the sink and the bin.
It’s still true that the triangle of fridge, sink and cooker works, but you often find you create that naturally without really thinking about it. In this kitchen we put things roughly where they had been as that seemed to work well so we stuck to it. The tall larder fridge tucks into the corner, the dishwasher is next to the sink and close to the butler’s table in the middle to make unloading easier and the range cooker is at one end.
The key to successful kitchen design is to visualise yourself using the space and imagine standing at the stove and reaching for a pan or the olive oil and then carrying a pan of pasta to the sink for draining it. Add a couple of teenagers wanting to make toast to the mix and you begin to see where crowds might form and how to avoid them.
Ask yourself who what and when? Who is using the space – a child-free working couple will have different requirements from a busy family with small children. Once you know who is using the space make a note of what they are doing there – cooking, drinking wine, heating up ready meals or making toast. That will help you plan what you need, how much prep space is required and where to put it so everyone can fit. Finally, when are they doing it? Is it busy in the morning and empty all day? Is there a constant flow of people. This last question will also help you work out where to put lights and sockets.
What factors did you consider when putting a Smeg oven in? Did you always want it to be the focal point of the room?
I love a range cooker but as we aren’t in this house year round, we felt induction would be safer than gas as the house can be empty for weeks at a time. This range cooker, which has two ovens – great for cooking large Italian feasts, has an induction hob which gave us the traditional look with modern cooking methods. In a big family kitchen, it’s great to have a cooker which is central to the design as that’s what this room is all about.
How would you describe or sum up your new kitchen design in five or less words?
Classic Italian with a modern British twist.


