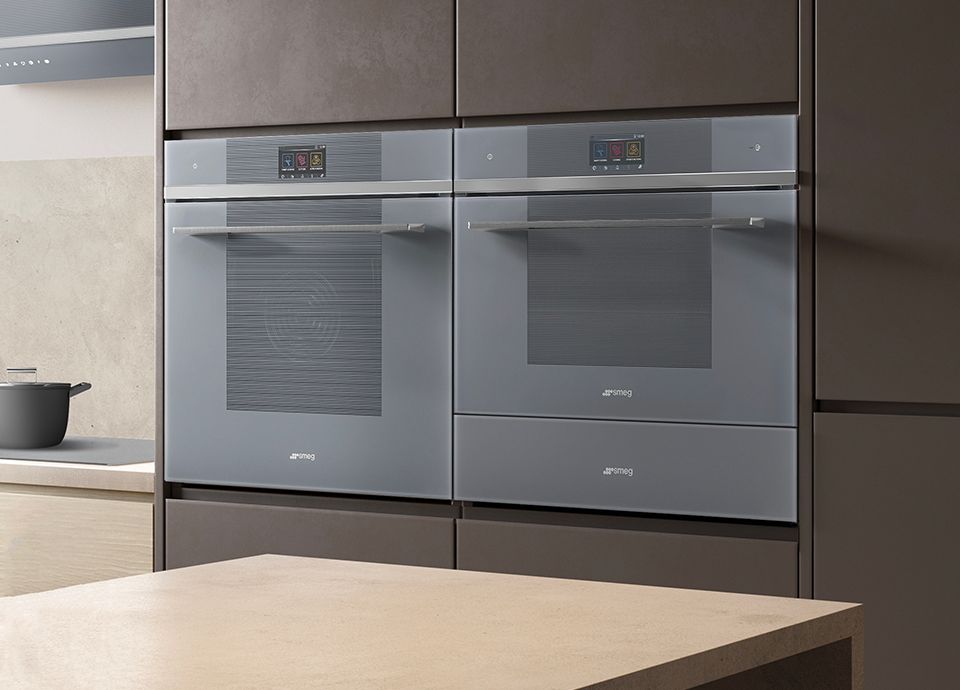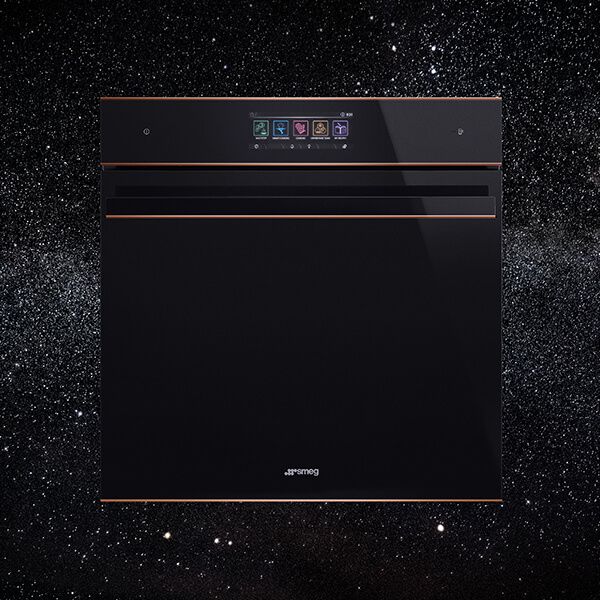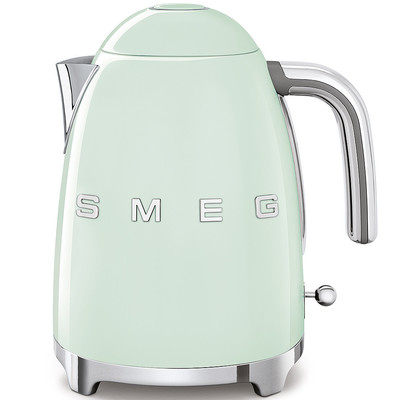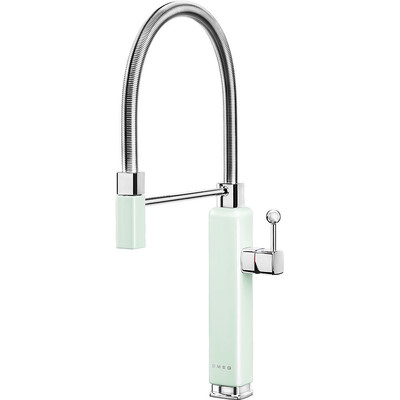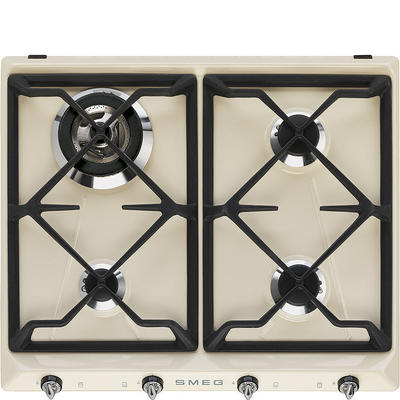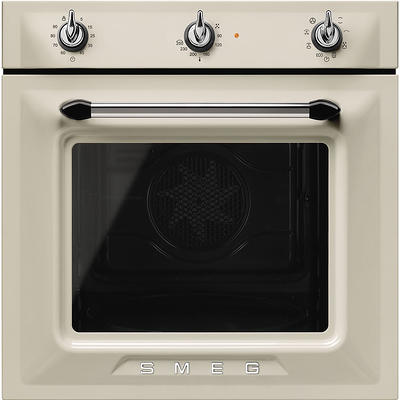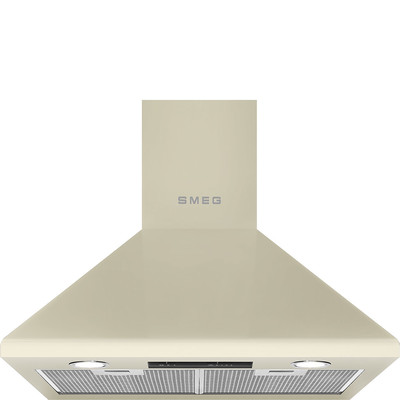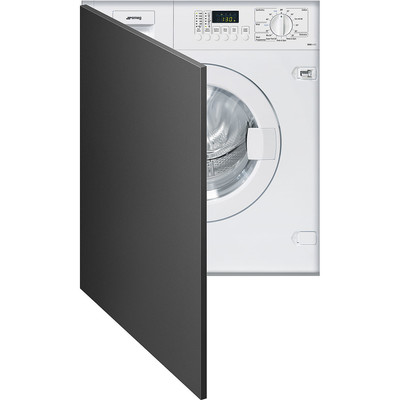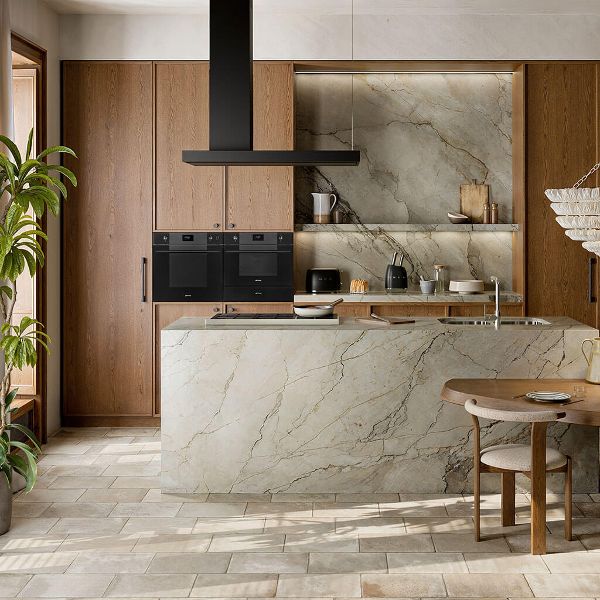Hi Lily, tell us a little about your kitchen renovation. What did the kitchen space look like before you started renovating?
The kitchen is actually a kitchen-diner - one small room at about 2.4 x 3.6 meters that has to work hard as a kitchen and a dining room at the same time. The cooker was almost impossible to use - it was a stand-alone cooker that took double the time to cook anything! It was slotted inside a gap in the cabinets but was not fitted well so grime had accumulated on the sides, dripping down the oven and cabinet sides. It was truly gross! The extractor hood was even worse - it was brown with dried up fat and didn't do anything to help with the smells. There was no washing machine, so we bought a temporary one which was too big for it - or rather, the kitchen worktops were too shallow, and the washing machine had to stick out. The stainless-steel sink was wonky and super annoying when doing the washing-up - the water literally pooled on the draining board side.
It was definitely not a welcoming kitchen nor a space to be proud of. The floor was covered in old, very thin worn-out vinyl and the kitchen cupboards were inefficient. You open the cupboards, and you can see pipes and tubes at the back! I didn't really understand how these kitchens were even allowed to be built!
What parts of the kitchen did you want to change the most?
There was absolutely no question I wanted to change everything. There was so much dead space, and it was very poorly planned. I wanted to change all the appliances to maximise efficiency and all the cabinets to maximise storage. I definitely wanted an integrated fridge-freezer and washing machine that would seamlessly hide any appliance clutter. I also obviously needed an oven, hob and hood but didn't want the ultra-modern ones that I feel look pretty ubiquitous anyway.
I didn't want anything to particularly clash though so I really had to think of the design - classic, full of character without the clash!


